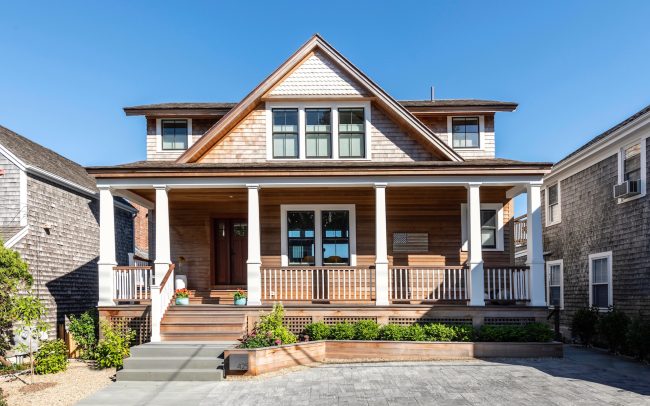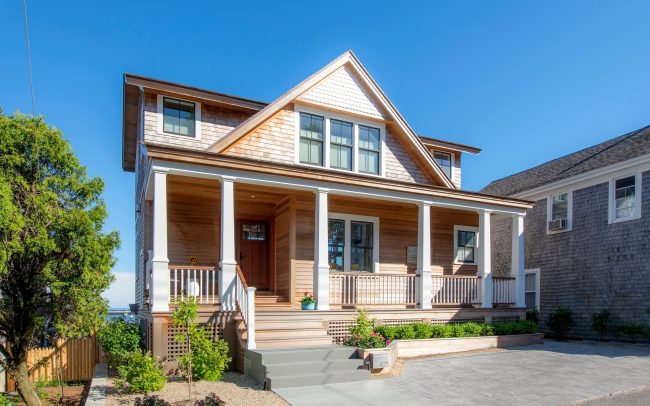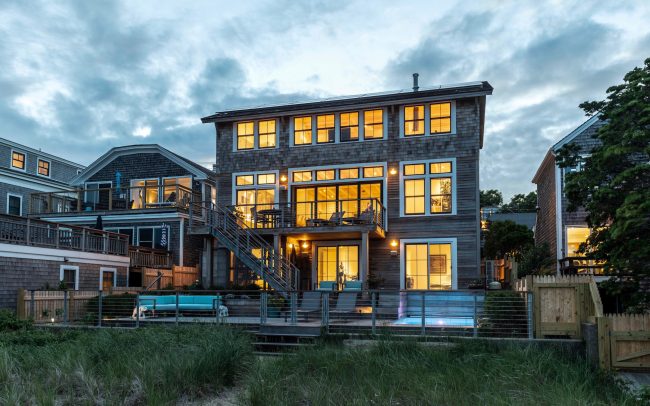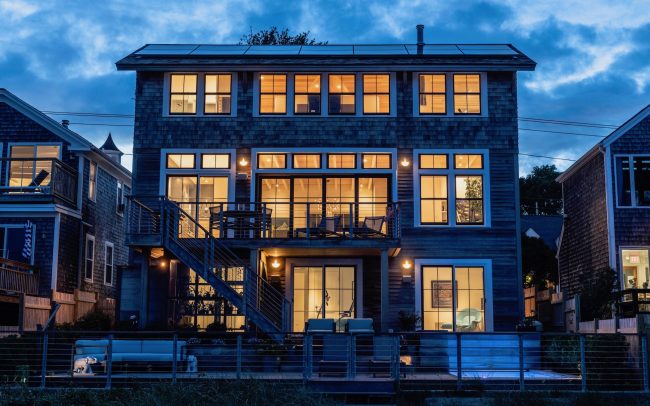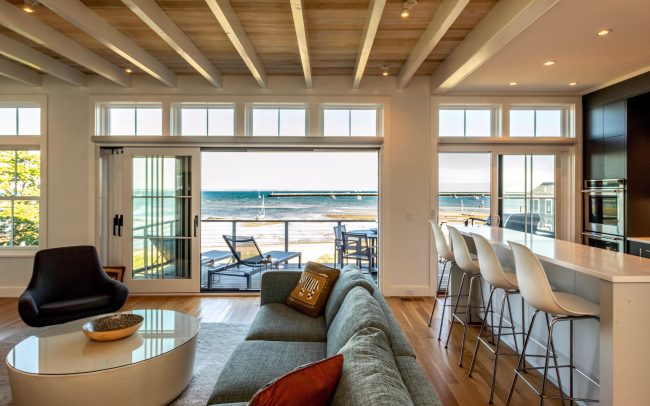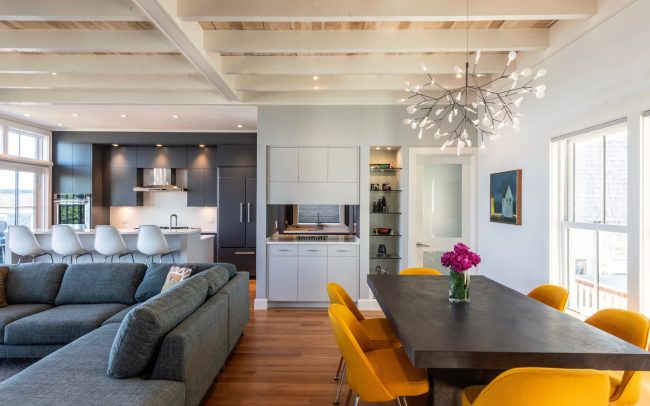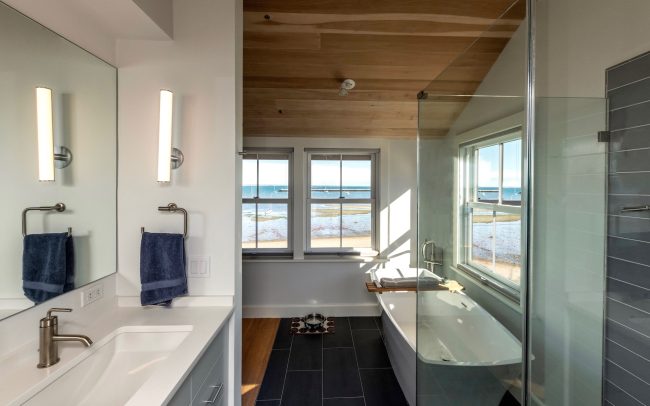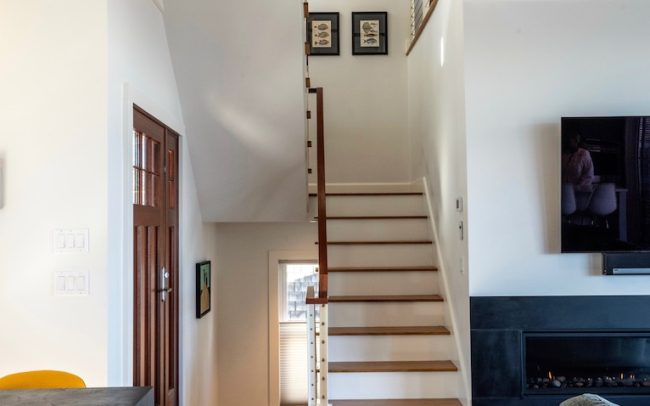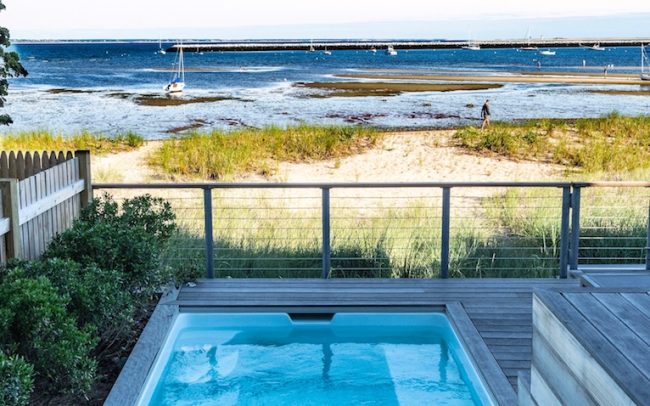Project
Commercial Street Residence, Provincetown, (Cape Cod) MA
This new house in the Provincetown Historic District fulfilled the clients’ longtime ambition to move to a waterfront property they had owned for thirty years but had been continually used as part of their commercial guesthouse operation.
The design is informed by its East End neighborhood and incorporates gable roofs, porches, shingle siding and correctly proportioned windows appropriate to its immediate setting. The front porch addresses the street and provides both a physical separation and social connection. The additional height enabled a walk-out lower level with interconnected decks on the Harbor side. The middle level encompasses the living spaces and opens to the waterfront view with abundant windows and sliding doors.
The location of the site is environmentally sensitive and the design required and was granted approvals from the Historic District Commission, the Zoning Board, FEMA and the Conservation Commission. The house utilizes roof mounted solar PV panels, low voltage radiant heating and was designed to be net-zero and fossil fuel free.
Category
Landscape Architect
LeBlanc - Jones Landscape Architects
Builder
Bannon Custom Builders


