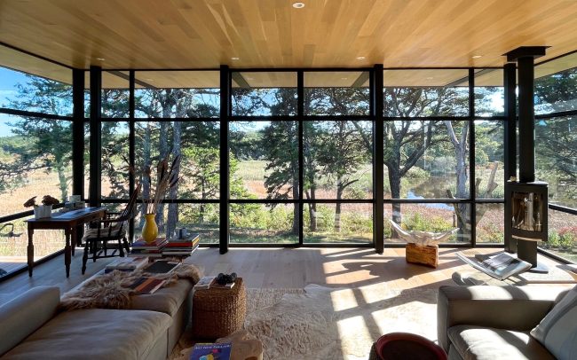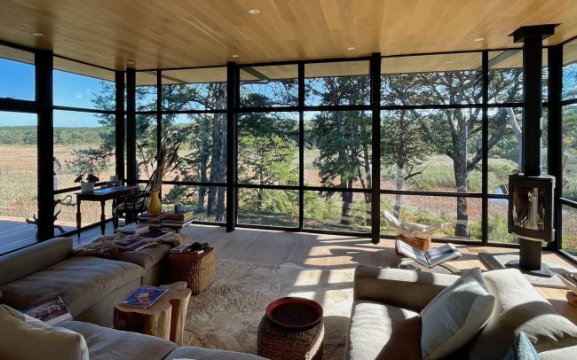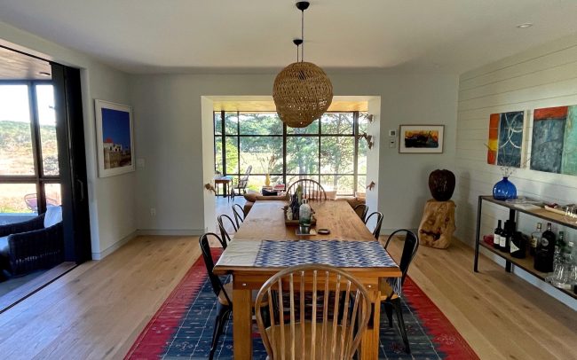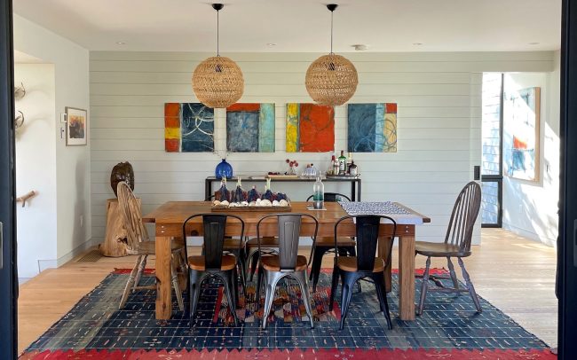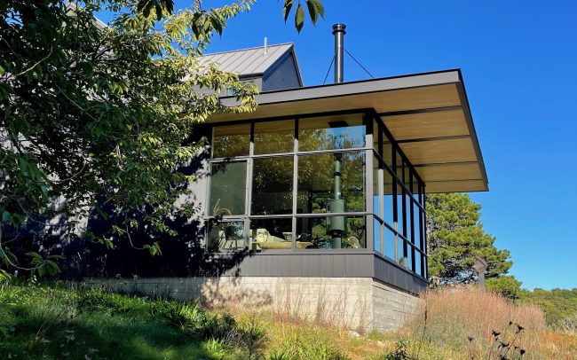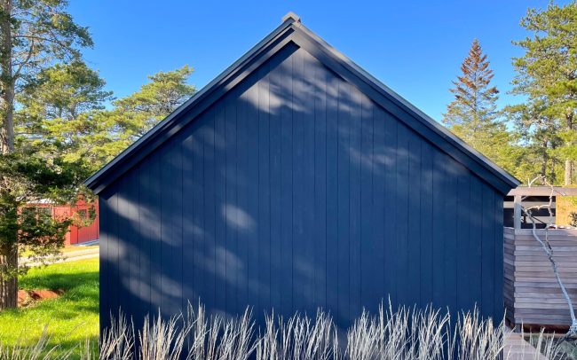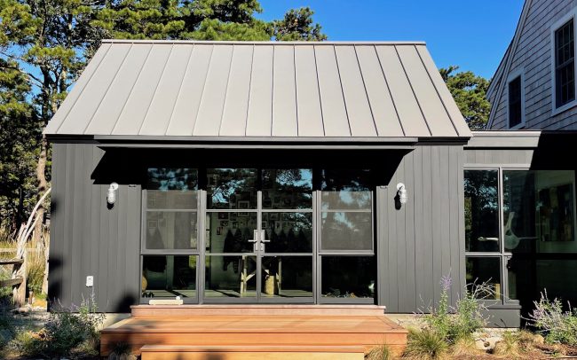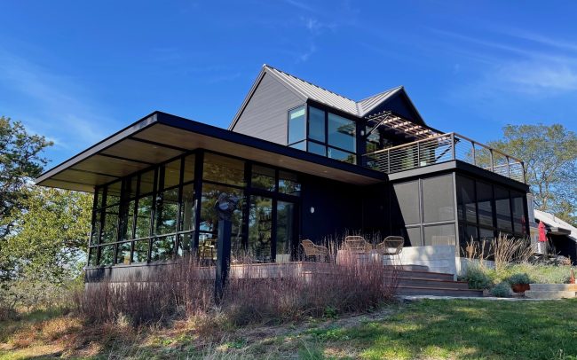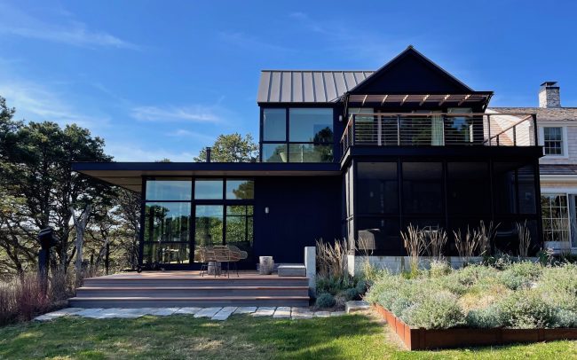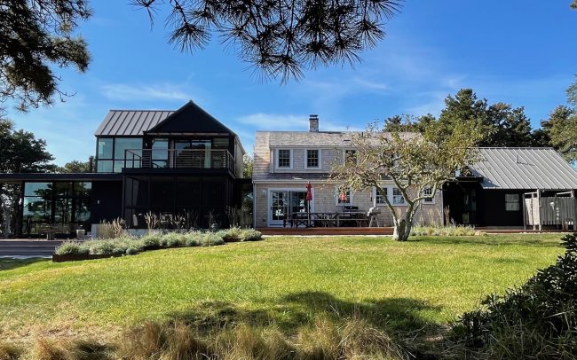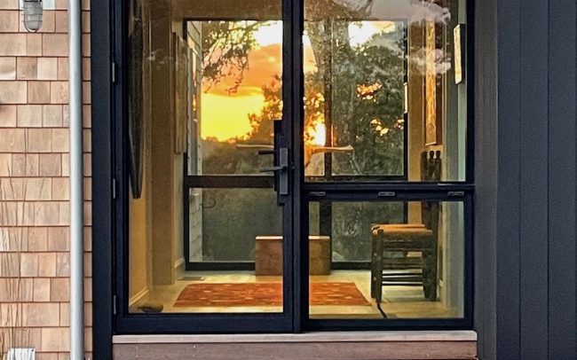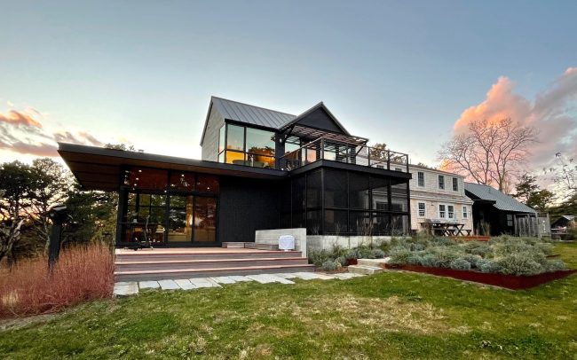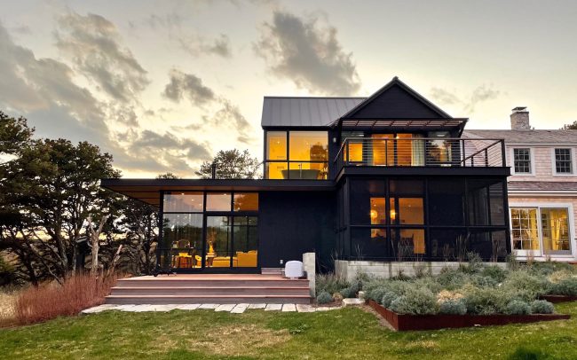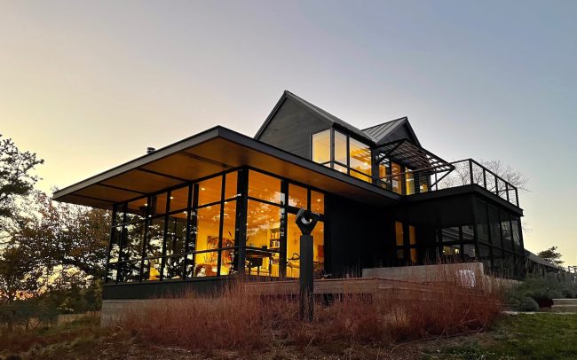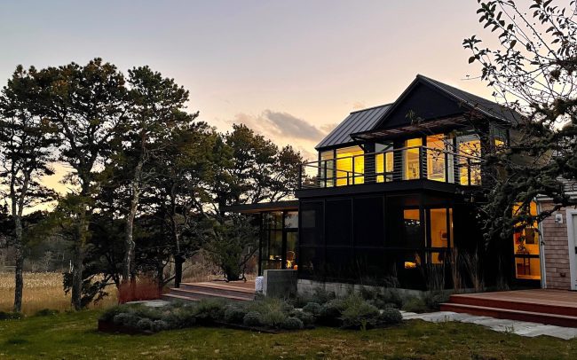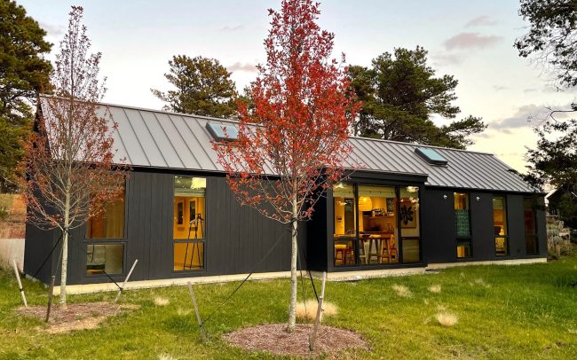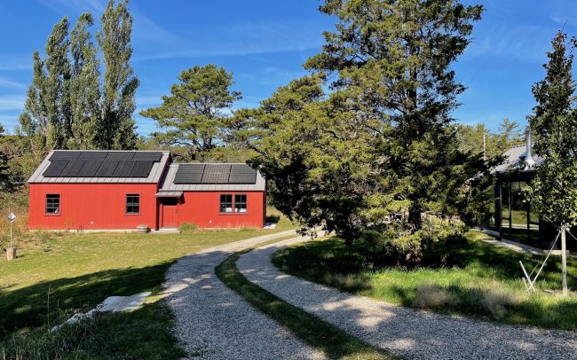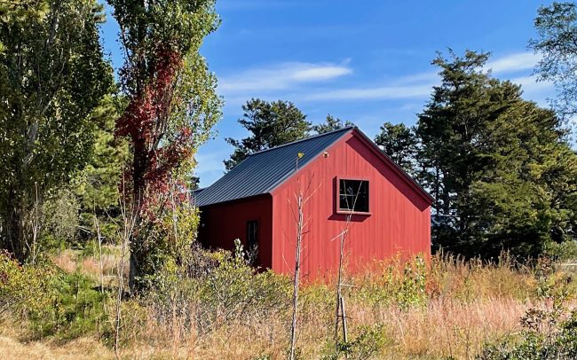Project
Pamet Bend Residence, Truro, (Cape Cod) MA
This large property consisting of woods and open fields borders the Pamet River in Truro, Massachusetts. Our commission included a guesthouse, a garage/ workshop and two additions to the existing traditional Cape Cod home. One addition provides a new entrance that contains a mud room and laundry. The other addition connects with the kitchen and adds a dining room, screened porch, and a glass and steel enclosed family room that overlooks the River. A stair to the second floor offers an intimate parents’ bedroom suite with a roof deck and distant views upriver. From these spaces, one can observe a variety of wildlife, songbirds and waterfowl.
The architecture of the buildings in the open fields closest to the main road is informed by local rural vernacular forms, while closer to the river valley, the family room is an open plan Miesian box that seemingly places the occupants within nature. This diminishing of enclosure from highly sheltered to transparent is key to the spatial experience and reinforces the element of surprise as one progresses through the house.
Category
Landscape Architect
LeBlanc - Jones Landscape Architects
Builder
Cape Associates


